eng
slo

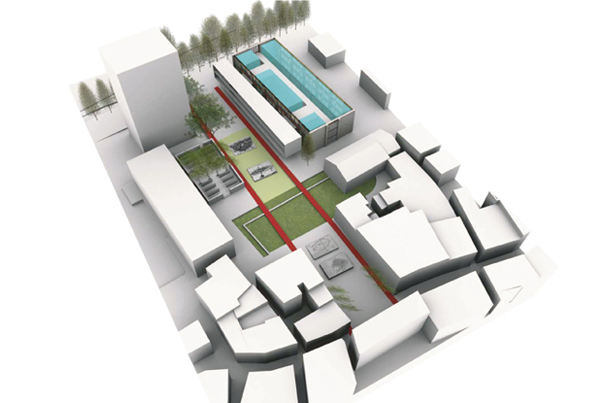
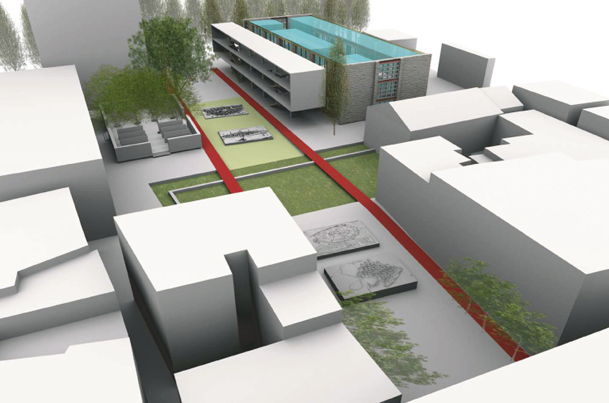
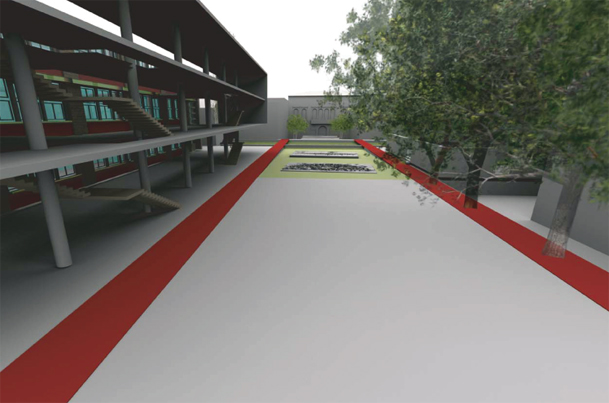
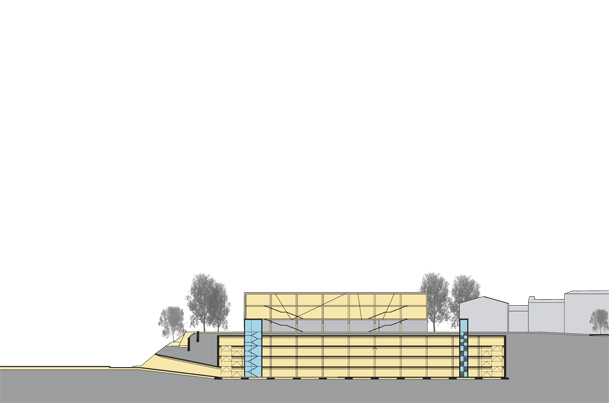
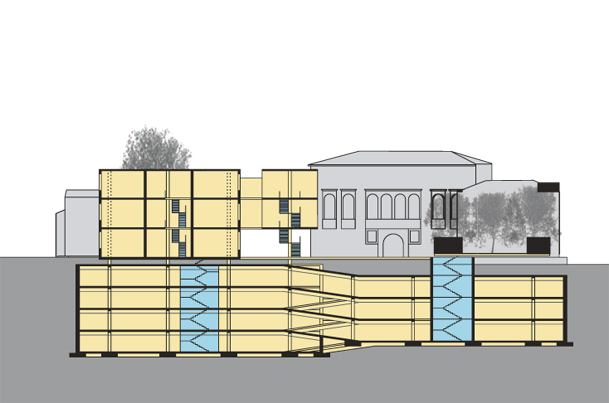






Client:
Site:
Area:
Year:
Authors:
Project type:
The essence of today’s museum is changing: it is becoming an open, interactive institution, bringing information from the inside to the outside, from closed dusty cupboards into open spaces. Nowadays, the museum is devoted to its audience. Over the last two hundred years, the Museum Square area, which comprises the museum building, primary school building, post office building and residential towers, has borne witness to the most radical interventions to have taken place in the medieval urban fabric of the city. Archaeological excavations at the site clearly demonstrate the presence of a number of stratigraphic layers in the city of Koper. The spatial and programme conversion of the Museum Square is planned to take the form of a set of three squares: Museum Square 1 – the establishment of the northern side of the square, which separates the three new squares and urban programmes but also simultaneously connect them with regard to the programming and urban designs of this part of the town. Museum Square 2 – an archaeological presentation of the former church of the monastery; in the new square, the quality of archaeological finds in the remains of a Dominican monastery or older building remains are considered. Museum Square 3 – a display presenting the historical development of the old town of Koper and the excavations.
Municipality of Koper
Koper, Slovenia
0,8 ha
2007
Lučka Ažman Momirski, Marco Venturi, Rok Vrenko
Competition